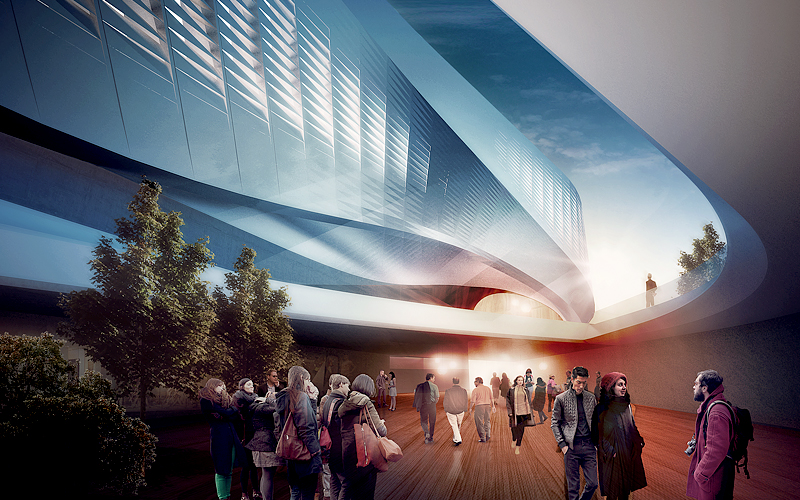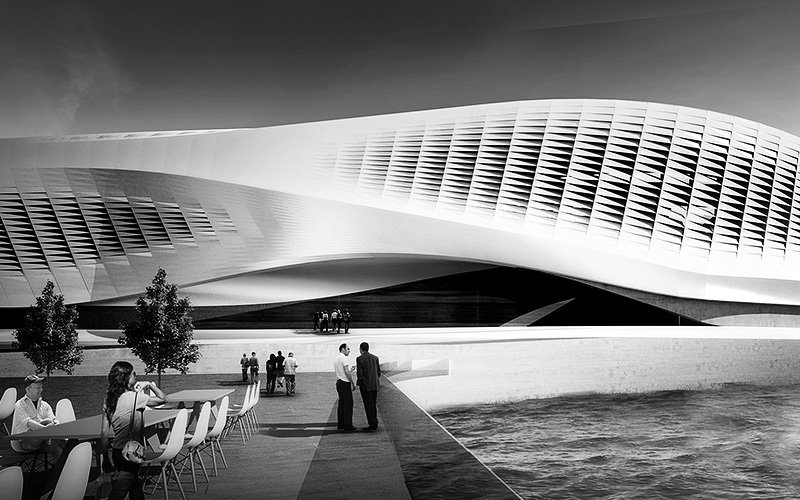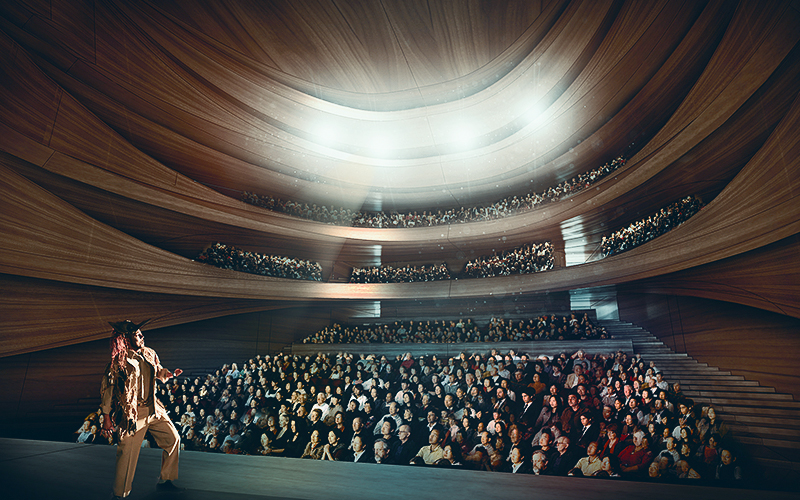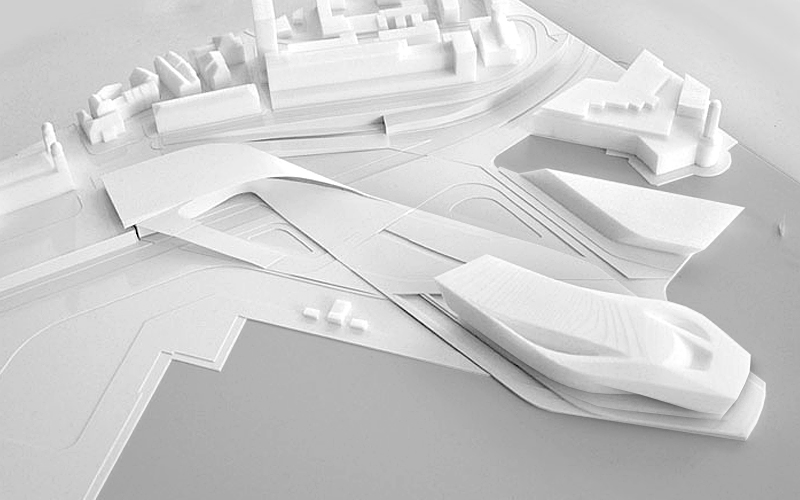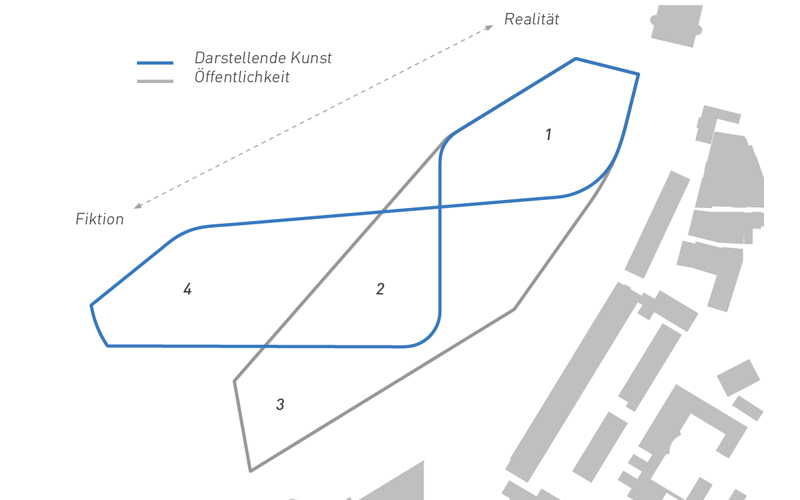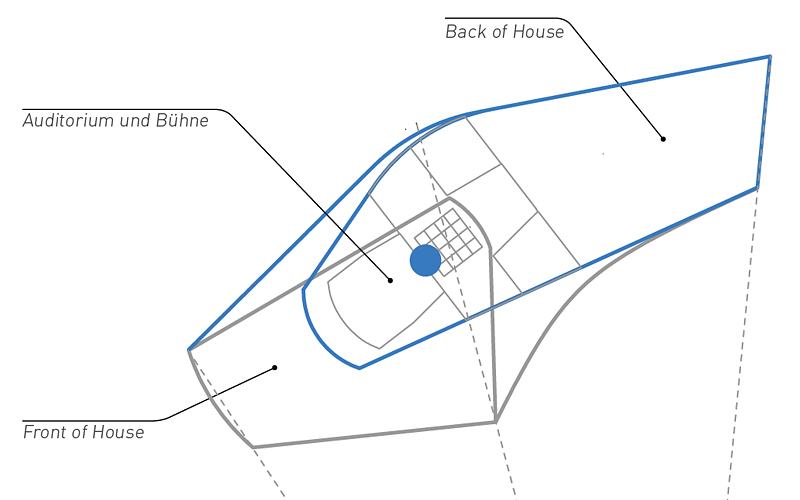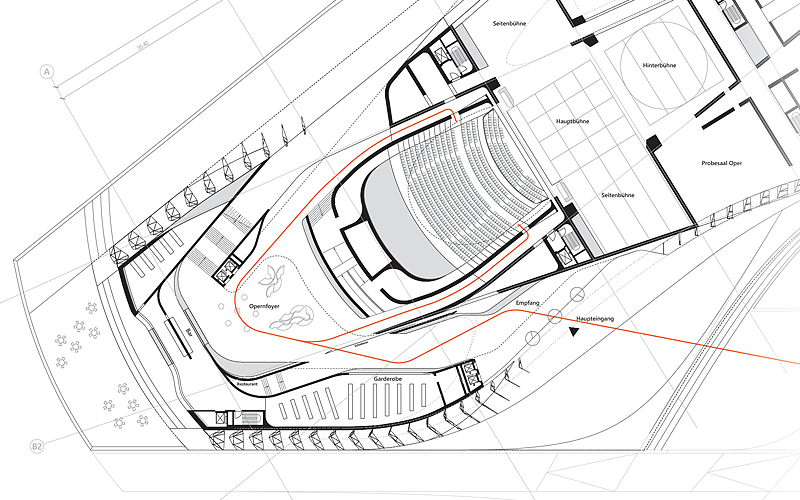- Architecture
As part of redeveloping the Marseille’s western port area, a new centre for the performing arts is being built at the prominent entrance to the historic port, between the old fortress „Fort Saint Jean“ and the pier for cruise ships. The site layout is based on several aspects, the urban axes, the proposed areas of the design, and the process experience concept. Various heavily weighted zones of theatrical presence provide logical positioning for related uses and provide smooth transitions. As prominent link and focal point for all the arts, the opera is the highlight in terms of design and content and is thus given a significant position.
The staged opera visit does not begin when the performance starts, but is envisioned as a process experience, which is vividly palpable in the overall design. By crossing thresholds, the visitor is gradually led into the state of receptivity. In contrast to the visual arts, events are not based on the work, but on a process approach. The design has a dynamic effect, in that a performance is a momentary, dynamic, and artistic event that can only be experienced in direct presence.
The design’s basic organising principle is a visualisation of the building’s two divisions. The transition from reality to fiction is vividly evident from the facade, without directly showing the content. Opera houses can be divided into two zones. There are areas that are accessible to the public (Front of House) and areas that are assigned to the stage and operation (Back of House). The stage and auditorium constitute the common intersection and thus the core of the house. This is the culmination point in terms of creativity and content for the entire design. The core internal dialogue determines the shape of the entire building and can be discerned in the facade and roof design.
The stage and auditorium form the core of the building. This is a fantastic, dynamic location. In the auditorium the design creates a link between the Front of House and the Back of House, mirroring the layout of the site itself. The auditorium and stage are the apex of the evolving dynamics and concentration.
CREDITS
Philipp Meise
