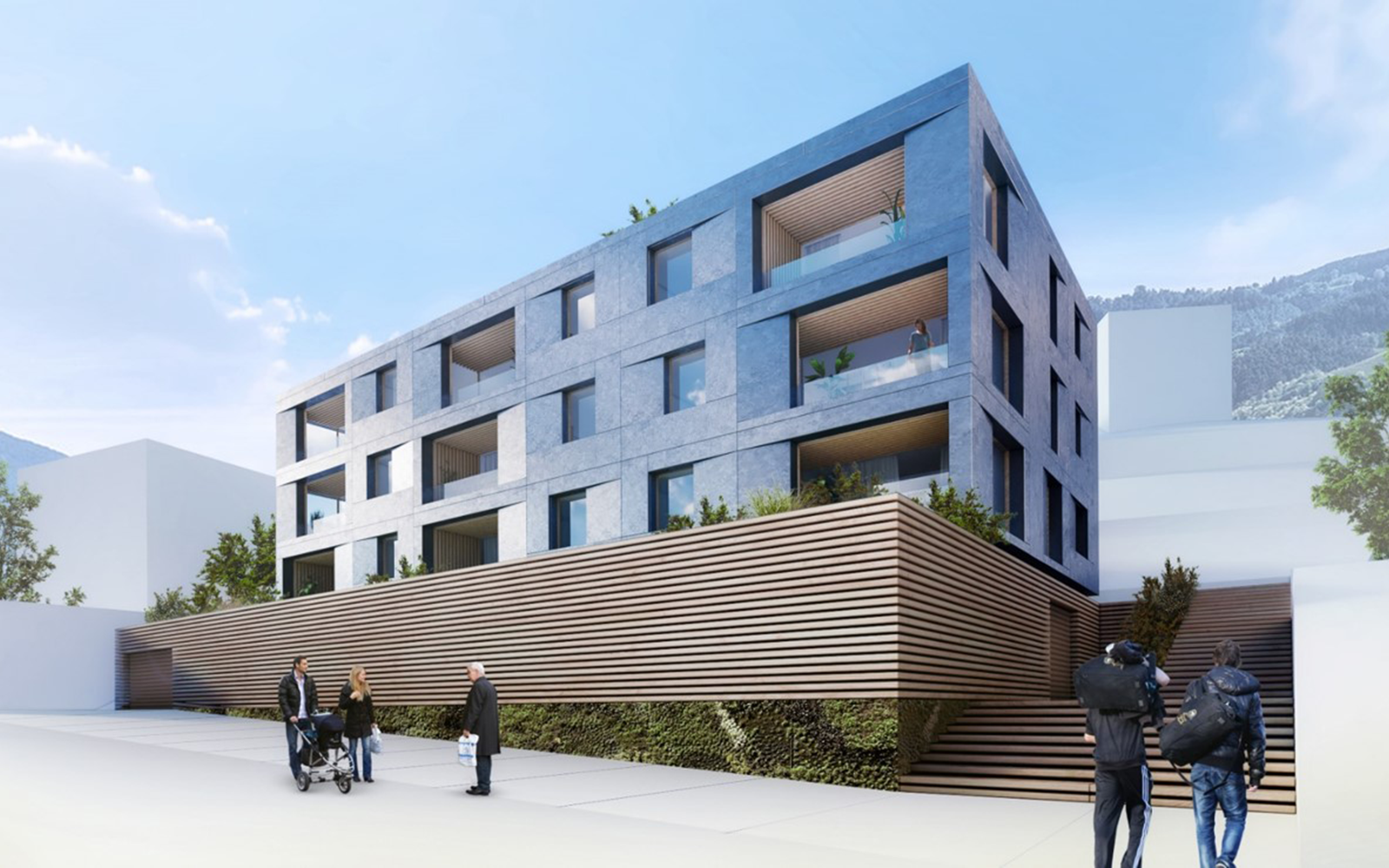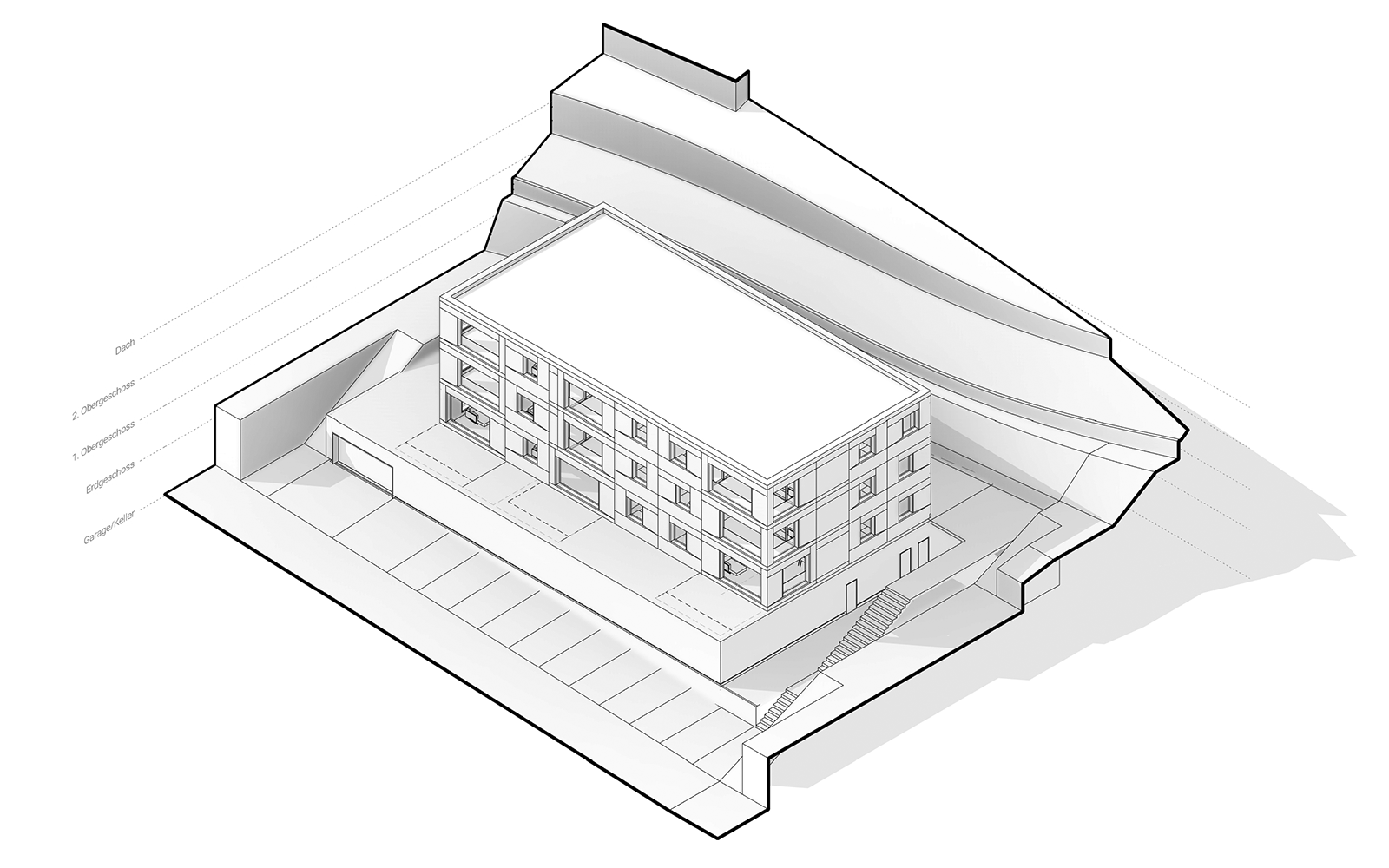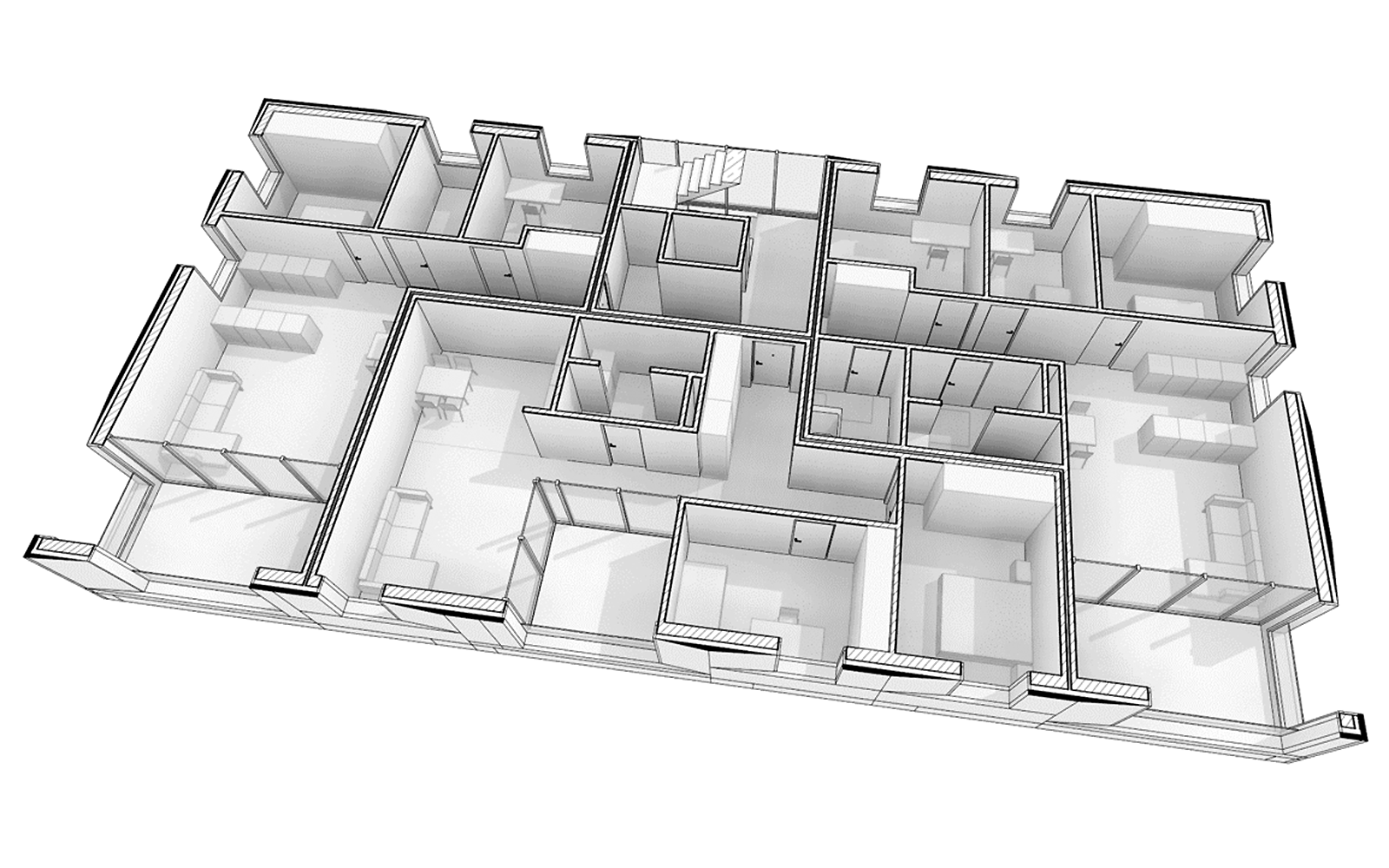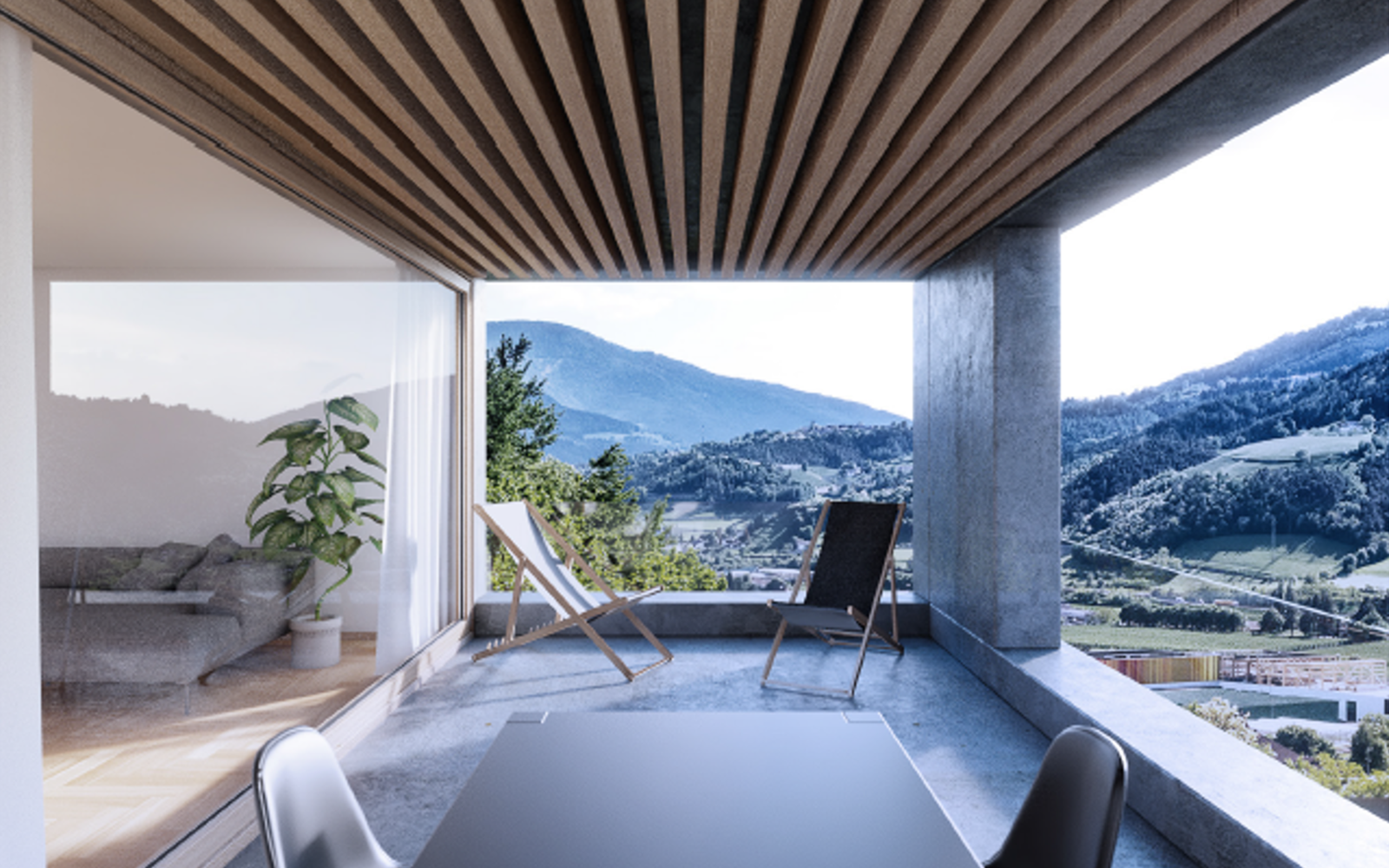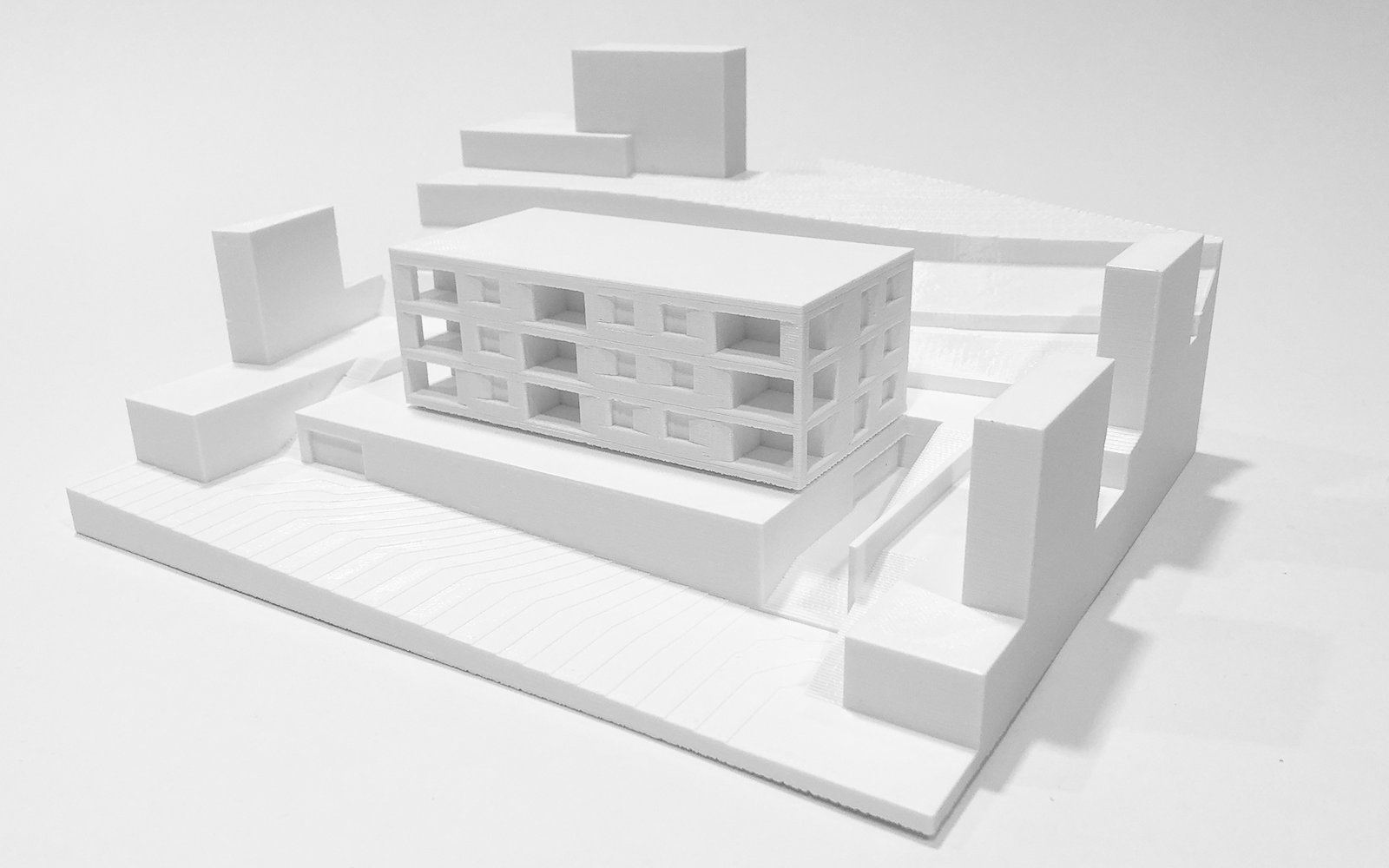- Architecture
- Housing
The design for the new building in the „Landwirt“ extension zone of the municipality of Brixen blends in the nearby building structure and acts, as it were, as an independent, identity-giving structure. The compact three-storey residential housing block rests on a base floor, which contains the underground car park, technical and storage rooms and also functions as a mediator between the different height levels. The demand for energy-optimised construction is reflected in the design with south-facing apartments, with a wide opening facade and a closed façade towards north. The living rooms are oriented to the south, so that maximum lighting is guaranteed. To the north, west and east are the more private bedrooms, which create a visual relationship with the surroundings through floor-to-ceiling windows and provide the rooms with sufficient daylight.
The 9 apartments are compactly divided into 3 flats each spread over 3 floors and organised with a view to efficient and optimised room layout. The apartments offer a high degree of living comfort by changing from open-plan sequences to private retreat areas. Against this background, the floor plan design aims at a balanced ratio of permeability and separation. The structural design of the building supports this by means of a floor plan geometry that allows individual arrangement and combination of the living spaces. The residential types can be adapted in a variety of ways to accommodate different family constellations and phases of life. Moreover, the barrier-free and practical floor plans also allow for cross-generational use.
CREDITS
Marco Hemmerling, Philipp Meise
