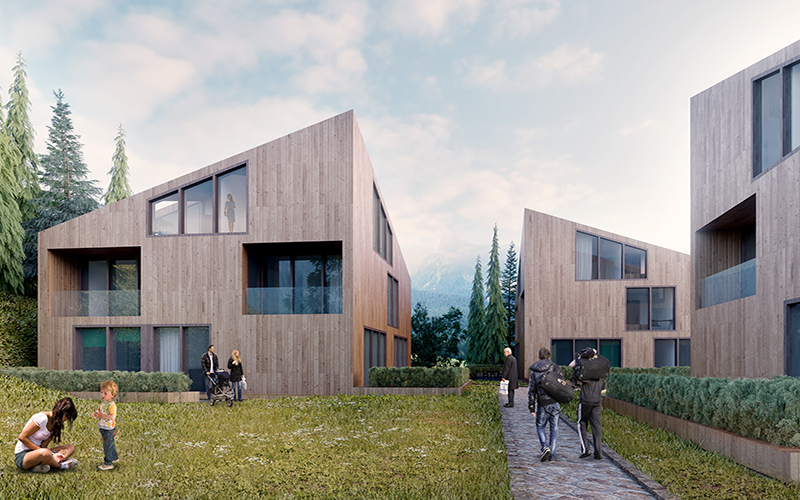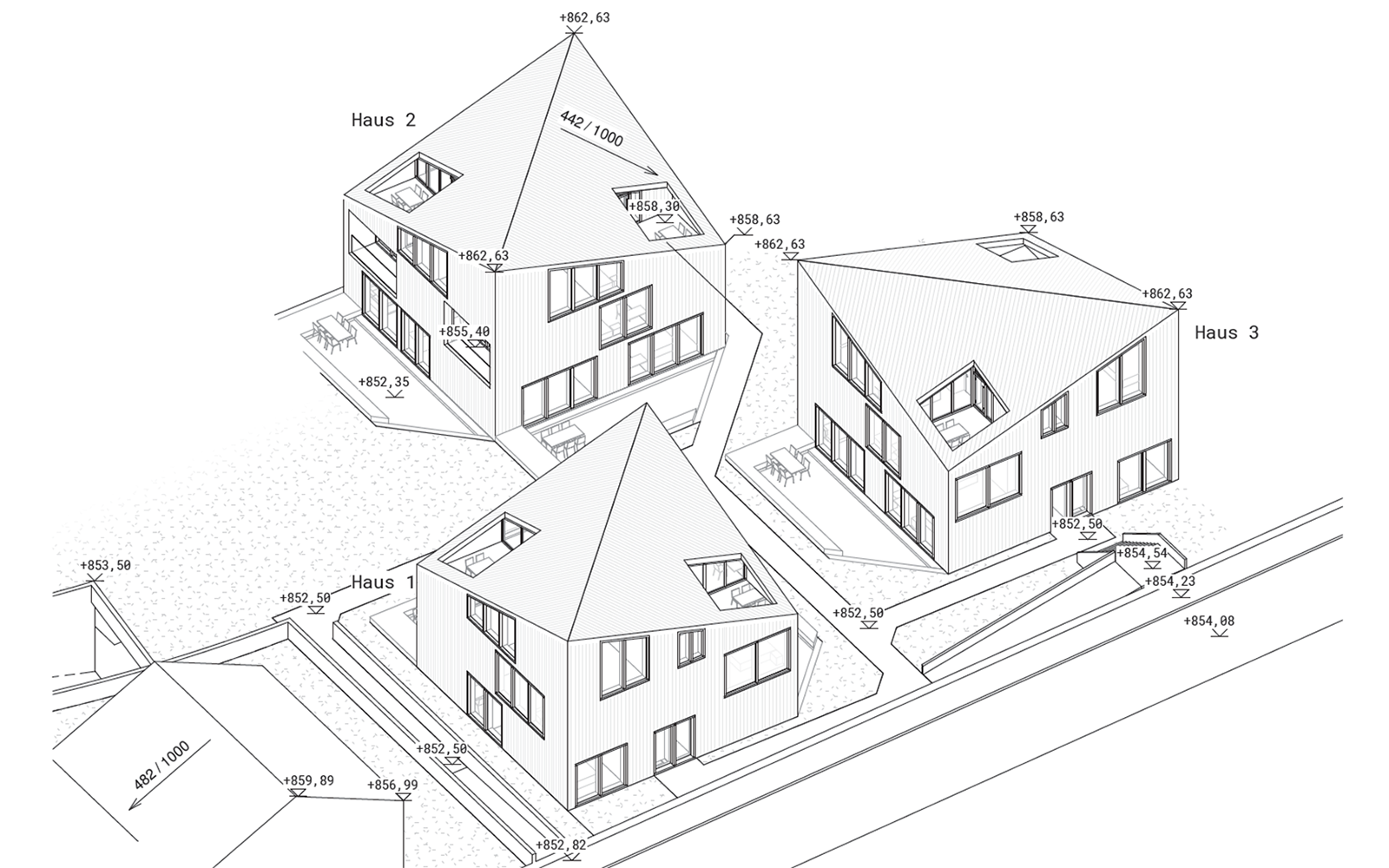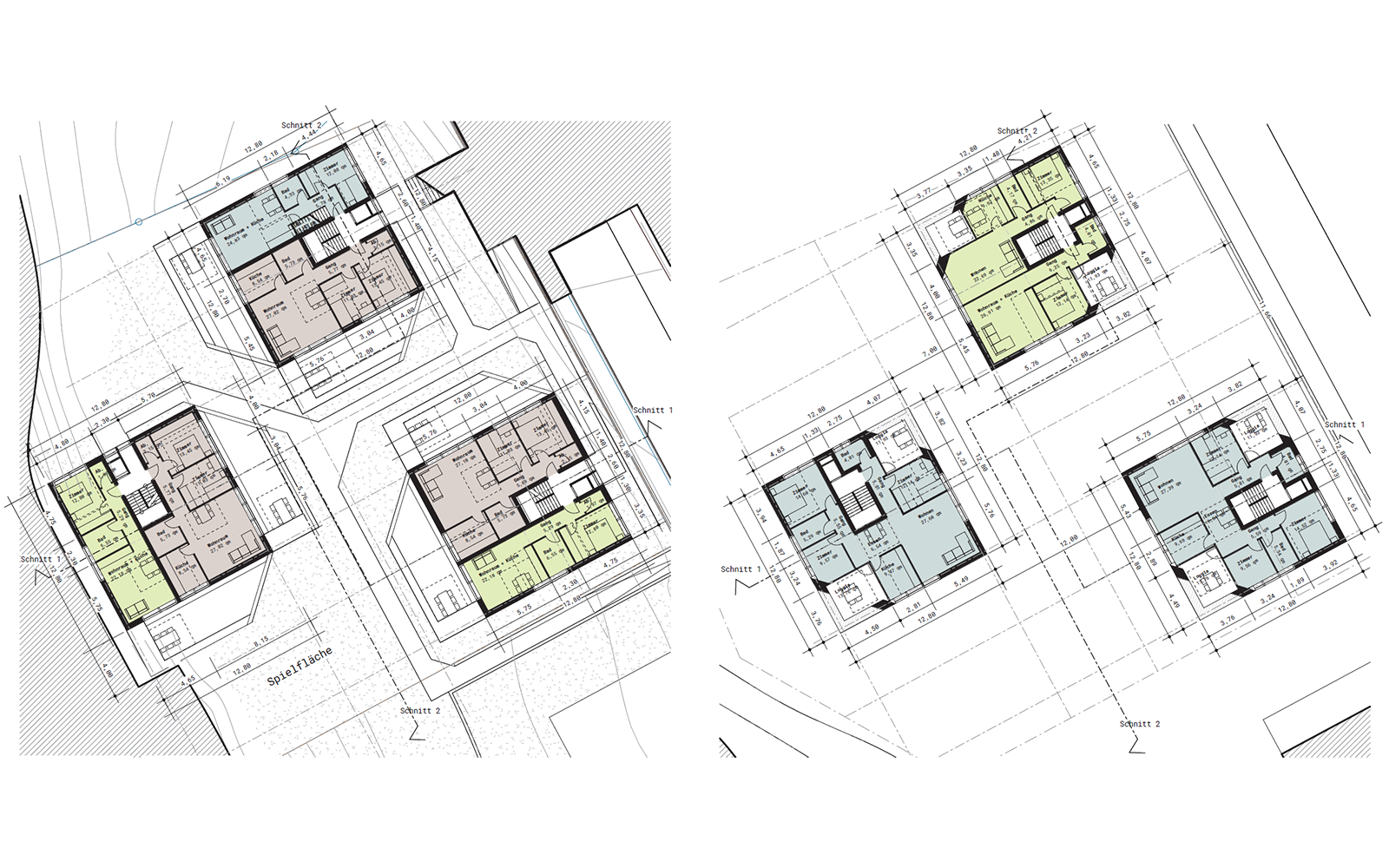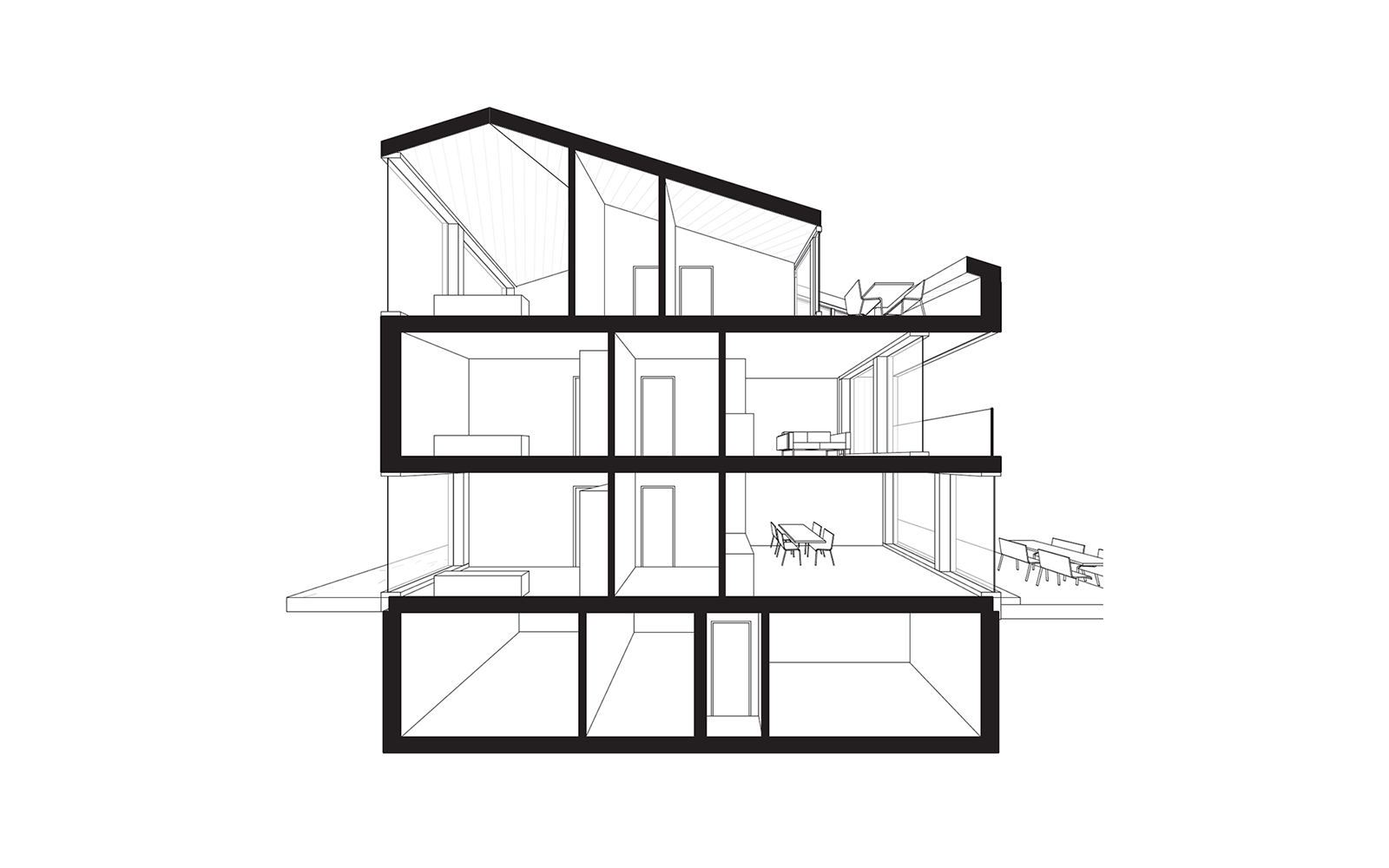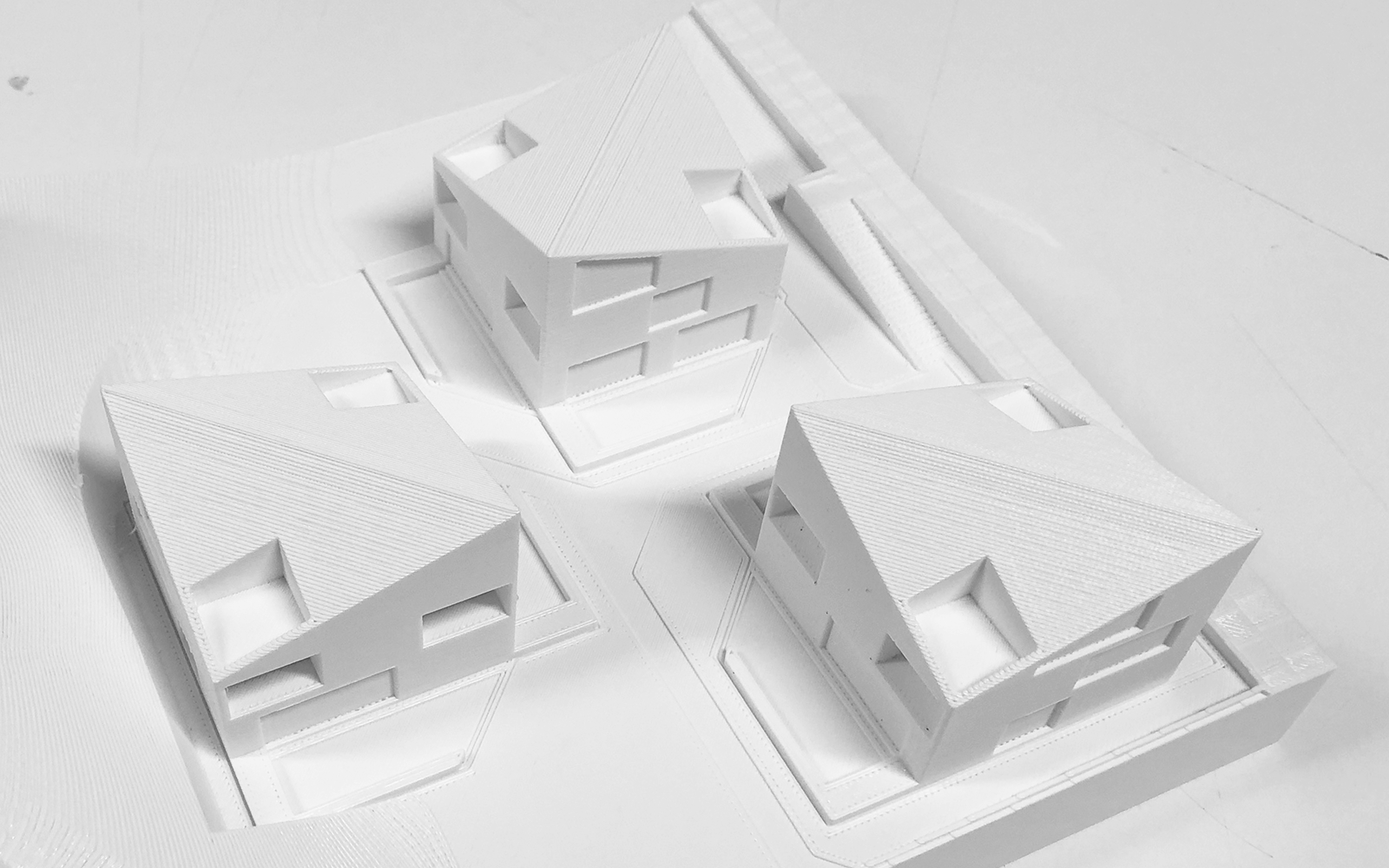- Architecture
- Housing
The design for 15 apartments in Völs am Schlern is conceived as an integrative part of the existing building structure and topography. The spatial programme is divided into three equal buildings, which are oriented towards each other in a spatially balanced overall composition. The exterior space, shaped by the residential buildings, offers a high quality of living with its differentiated green zones. Private and public areas are separated from each other so that a clear orientation for residents and visitors is created. The shape of the building and the materiality of the facades take up references to neighbouring buildings and regional residential typology.
The apartments are compact in the three buildings with two apartments each (2 and 3 rooms) on the ground and upper floors. The attic floor offers space for the 4-room- and Apartments, but can also be divided into two 2-room apartments. As Alternative to the apartments is also a variant with a 4-room apartment possible as duplex over two storeys. The building structures, which are basically identical, can thus be adapted to specific needs and apartment sizes can be adapted. In addition, the rotation and mirroring of the the floor plans, create a differentiation of the architecture.
CREDITS
Marco Hemmerling, Philipp Meise
